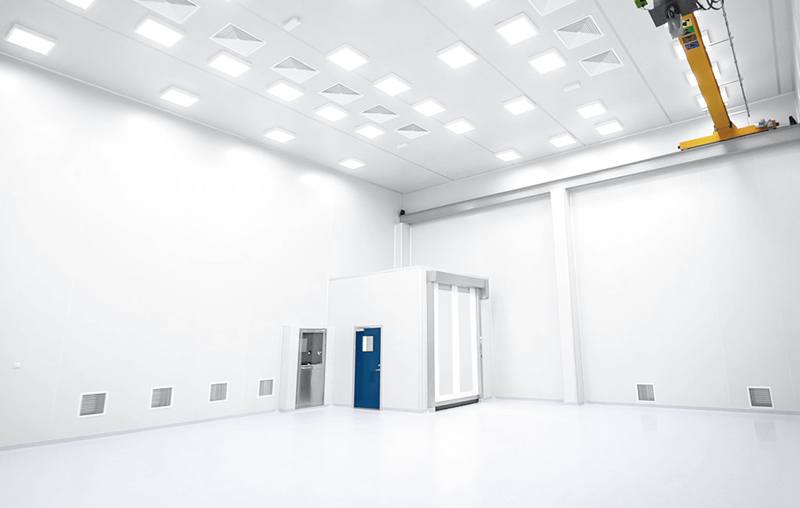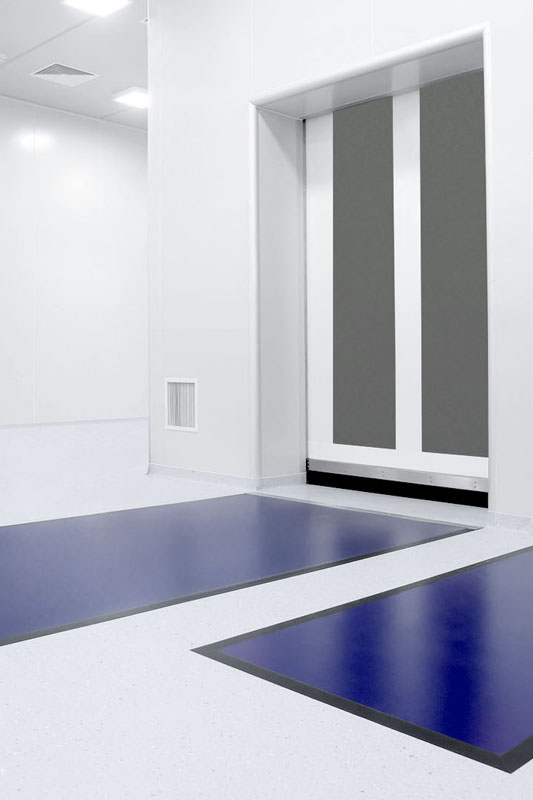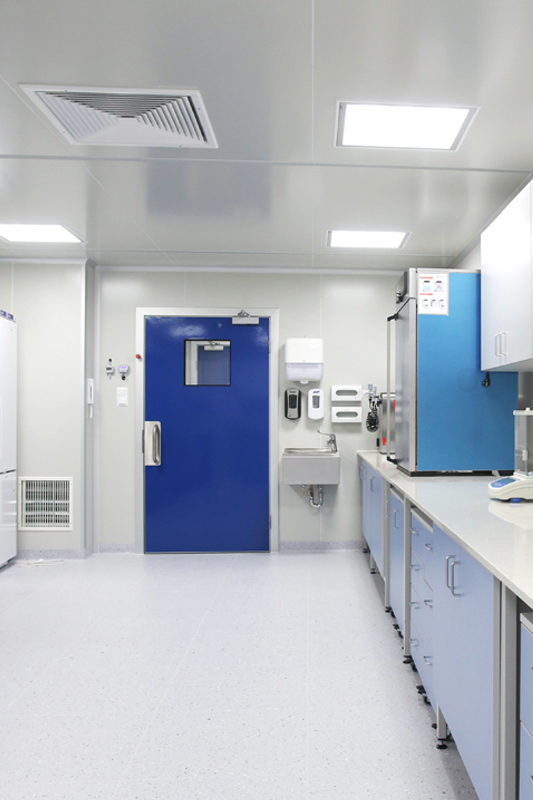Technological progress nowadays requires the use of high-purity conditions in production and laboratory processes in order to eliminate the tiniest contaminants such as: dirt, dust, bacteria, chemical fumes that affect product quality or measurement results.
Having your own cleanroom will greatly expand the capabilities of any laboratory and quickly reduce costs, eliminating the use of external companies and research institutions. The number of works that can be done in the cleanroom is extremely wide. Tasks such as: production and preparation of drugs, cell culture, sampling activities, production or service of electronic devices and many others are now possible to organize in specially prepared zones with guaranteed level of cleanliness.
These zones can take different forms depending on the needs:
a. Single rooms with a cloakroom, and often entire production halls, the so-called cleanroom,
b. Mobile structures that form a clean zone in an ordinary room, so-called ‘clean box’,
c. Laminar ventilated workstations that only provide clean working conditions in a protected area, the so-called vertical clean bench.
It is in the cleanroom built by one of the Italian companies that a very demanding project of the first Polish satellite „”Brite-pl”” is conducted. In the Space Research Centre near Warsaw, the satellite’s optics are assembled and functional tests of the flying unit are carried out in orbital conditions (in a vacuum chamber). These works can only be carried out with a guaranteed level of cleanliness in a cleanroom created in accordance with NASA requirements.
Recent years have brought significant changes in the technology of building clean zones, significantly reducing the costs of their creation and maintenance. Today, a good quality laboratory made as a cleanroom of ISO 5 or ISO 6 class can be created at a price of about 100 thousand zlotys, and the purchase of a laminar air supply station is a cost of only several thousand zlotys.
This favourable price reduction enables the creation of studios and plants that carry out tasks that until recently were possible due to costs far beyond the capabilities of many companies and institutions. Let’s take a brief look at the process of creating a cleanroom.
DESIGN
It is best to start the design at the cleanroom construction stage, it is not very difficult to design a cleanroom in an already existing building, although in this case the current infrastructure and sometimes the need for changes should be taken into account, e.g. removal of dust-generating elements from the environment, demolition of walls, etc.
The design stage requires close cooperation between the contractor and the client, getting to know the specifics of work in the cleanroom, determining the target class of cleanliness and many parameters of the created project. It is important to be aware of and take into account the details, such as the location of machines inside the cleanroom, and even determine whether the work is carried out in a sitting or standing position. It is very easy to reduce the cleanliness class and destroy the effects of the work.
The cleanliness class of the clean zone is determined according to ISO 14644-1 (the previous standard was: US FED STD 209E). Cleanroom air is ensured by its replacement and recirculation (two methods of air supply: laminar and turbulent). On the contractor’s side the cleanroom design is usually created by several engineers. It is good to pay attention to the expertise and availability of these people, as the most serious and difficult to eliminate errors usually arise at the design stage. So let’s spend two to three weeks on this stage to quietly analyze every detail of the investment.
An ill-considered design will at best result in unjustified costs (frequent replacement of HEPA filters, increased energy consumption, unnecessary filter fans, etc.) and difficulties in achieving the expected performance. In the worst case, it will lead to measurement or product quality disturbances, or to occupational diseases. Maintenance of a poorly designed cleanroom will quickly consume larger sums of money than building a clean zone with well thought-out solutions.
IMPLEMENTATION
Cleanrooms are made of non-dirty materials. Special panels are mounted on walls and ceilings, filter fans are installed, feed and worker locks are installed, and floors are also made in cleanroom technology. Although it may seem simple for a person assessing the work from the outside, again, please pay attention to the professionalism and experience of the contractor.
Contractors who do not know the specifics of creating clean zones easily lead to a number of shortcomings, which will cause work in a closed zone too difficult for employees (e.g. too high temperature, large pressure difference), the level of cleanliness will be impossible to maintain, and operating costs unjustified and constantly increasing. It is much simpler to create a separate clean box, but here, too, we find a number of key rules that, if not followed, will undermine the efforts to create a clean box.
MEASUREMENT OF CLEANLINESS
Work carried out in the cleanroom must be supervised and strictly controlled. Irresponsible behaviour will quickly lead to lower levels of cleanliness. Without training and discipline, we can’t seriously think about keeping the cleanroom clean in conditions that ensure effective work.
All objects must be designed in a special way and approved by the contractor to work in a particular room and used in an appropriate manner. This is important because every object can dust and generate pollution, it is even important to place it inside the room. Furniture, chairs, overalls and shoes and even office equipment must be approved for use in a cleanroom and used in a suitable manner. The enemies of cleanliness are even as ‘innocent’ as paper, telephones, computer keyboards – all of which are available in versions acceptable for use in the cleanroom.
Employees must be equipped with special overalls, masks, gloves and shoes. Each of these items must be washed and maintained in an appropriate manner and at a specified time. A good choice (also economically justified) is to take advantage of the comprehensive service of renting clothes including laundry.
CLEAN ZONE PROCEDURES
An experienced engineer will anticipate and create service procedures for the cleanroom, including its operation, downtime and maintenance. What really counts here are the nuances that a person without specialist knowledge cannot judge. Without procedures and staff training, the cleanroom will quickly become a generator of problems and considerable costs.
In order to build a clean zone, knowledge and experience are required, as well as confidence in the activities carried out and the components used. For this reason, when selecting a contractor, it is good to focus on companies offering comprehensive solutions from design, through execution, to the creation of procedures, employee training and delivery of equipment and construction elements (furniture, lamps, mats, clothing, cleaning products, etc.). Such a contractor will be a partner that guarantees the profitability of the investment and its safe, effective use over the years.


